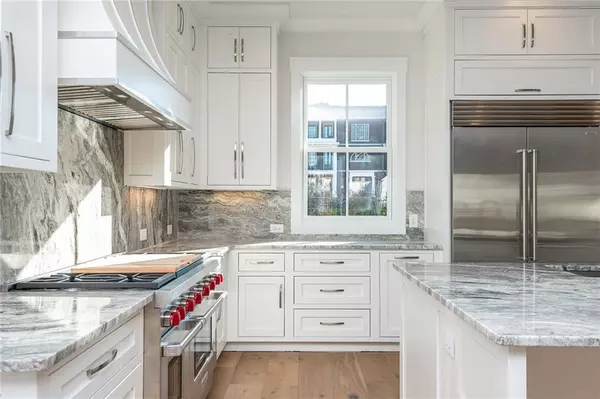
3 Beds
4.5 Baths
4,166 SqFt
3 Beds
4.5 Baths
4,166 SqFt
Key Details
Property Type Single Family Home
Sub Type Single Family Residence
Listing Status Active
Purchase Type For Sale
Square Footage 4,166 sqft
Price per Sqft $624
Subdivision Alcovy Place
MLS Listing ID 7398610
Style Traditional
Bedrooms 3
Full Baths 4
Half Baths 1
Construction Status New Construction
HOA Fees $1,800
HOA Y/N Yes
Originating Board First Multiple Listing Service
Year Built 2024
Annual Tax Amount $2,096
Tax Year 2023
Lot Size 2,613 Sqft
Acres 0.06
Property Description
Basement level is versatile with bedroom and full bath that can be Ideal for a home gym, media room, or additional living space, LTV flooring, possible bar addition, storage closet has ample space for outdoor equipment, bikes chairs, etc. for easy access to the outdoor porch or the loop.
Terrace Level has Foyer with Entertainment Hub perfect for hosting gatherings including bar area with easy access to outdoor balcony with full bath and large 2 car garage,
Main level has Gourmet Kitchen: State-of-the-Wolf and Sub -Zero appliances, granite countertops, and a large island for culinary enthusiasts, with scullery. Open concept with Large dining area and family room with fireplace that has large doors that open out to the balcony overlooking the Loop with the most beautiful views and charming spot to enjoy morning coffee or evening sunsets.
Second story includes a Luxurious Owners’ Suite with doors opening to the balcony. This suite features a spacious bedroom, 2 walk-in closets, and a spa-like en-suite bathroom with a soaking tub and shower. Laundry Room: Conveniently located near the bedrooms for easy access. Guest Suite is like a private retreat for visitors with a full bathroom.
This exquisite home is designed for those who appreciate quality, style, and convenience with multiple outdoor spaces to relax and enjoy the beautiful surroundings. Enjoy the vibrant lifestyle with easy access to shops, restaurants, parks, and top-rated schools.
Location
State GA
County Fulton
Lake Name None
Rooms
Bedroom Description Oversized Master
Other Rooms None
Basement Exterior Entry, Finished, Finished Bath, Full, Interior Entry, Walk-Out Access
Dining Room Open Concept
Interior
Interior Features Crown Molding, Double Vanity, Elevator, Entrance Foyer, High Ceilings 9 ft Upper, High Ceilings 10 ft Main
Heating Central, Forced Air
Cooling Ceiling Fan(s), Central Air
Flooring Ceramic Tile, Hardwood
Fireplaces Number 1
Fireplaces Type Factory Built, Gas Starter, Great Room
Window Features Double Pane Windows
Appliance Dishwasher, Disposal, Double Oven, Gas Range, Refrigerator
Laundry Electric Dryer Hookup, Laundry Room, Sink, Upper Level
Exterior
Exterior Feature Balcony, Private Entrance, Rain Gutters
Garage Garage, Garage Door Opener, Garage Faces Front
Garage Spaces 2.0
Fence Back Yard, Wrought Iron
Pool None
Community Features Homeowners Assoc, Near Public Transport, Near Schools, Near Shopping, Near Trails/Greenway, Sidewalks, Street Lights
Utilities Available Cable Available, Electricity Available, Natural Gas Available, Phone Available, Sewer Available, Underground Utilities, Water Available
Waterfront Description None
View City
Roof Type Wood
Street Surface Asphalt
Accessibility Accessible Elevator Installed
Handicap Access Accessible Elevator Installed
Porch Covered, Rear Porch
Private Pool false
Building
Lot Description Landscaped, Level, Rectangular Lot
Story Three Or More
Foundation Concrete Perimeter
Sewer Public Sewer
Water Public
Architectural Style Traditional
Level or Stories Three Or More
Structure Type Blown-In Insulation,Cement Siding,Stone
New Construction No
Construction Status New Construction
Schools
Elementary Schools Manning Oaks
Middle Schools Hopewell
High Schools Alpharetta
Others
Senior Community no
Restrictions true
Tax ID 12 270307482137
Special Listing Condition None


"My job is to find and attract mastery-based agents to the office, protect the culture, and make sure everyone is happy! "






